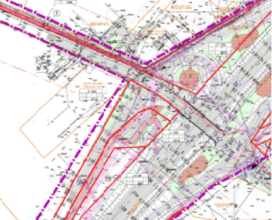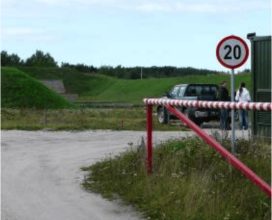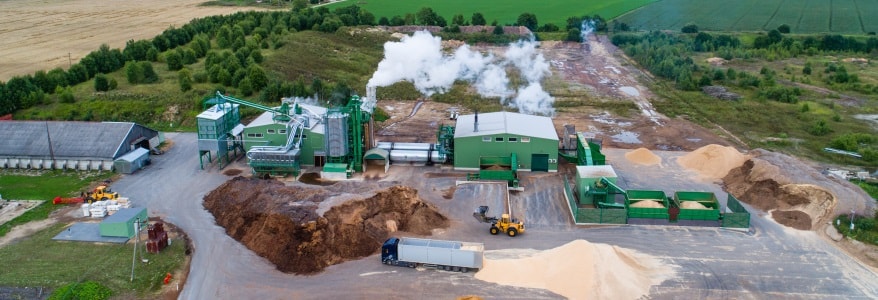
Detailed Plans
We offer consultations for preparation of detailed spatial plans, which include the planning and management of the compilation process, developing the solutions for the spatial plan and compilation of necessary analyses.
Detailed spatial plans are compiled for a part of municipality territory, and if required, for planning of constructions that are permanently connected or functionally related to a shore in public waters. The aim of a detailed spatial plan is primarily the implementation of a comprehensive plan and creation of an integrated spatial solution for planning area. Based on a detailed spatial plan, it is possible to construct buildings and facilities and extensions of buildings, to divide land area into plots and to change the boundaries of existing plots. We offer possibility to change already approved detailed spatial plan.
The obligation to prepare a detailed spatial plan is provided for in the Planning Act Section §125, and functions of detailed spatial plan are defined in the Planning Act Section §126.
Detailed spatial plans: preparation and consultation
We offer consultations for compilation of detailed spatial plans, which include the planning and management of the compilation process, developing the solutions for the spatial plan and compilation of necessary analyses.
We have experience of preparing detailed spatial plans in different fields:
- detailed spatial plans for residential land
- detailed spatial plans for wind parks
- detailed spatial plans for terminals, gas stations, harbours and airports
- detailed spatial plans for recreation areas
- detailed spatial plans for roads
- detailed spatial plans for industrial parks
- detailed spatial plans for state defence facilities
- detailed spatial plans for public buildings
Our clients are private persons, private enterprises, municipalities and state authorities. We advise upon preparation of detailed spatial plans, as well as preliminarily for filing application to initiate detailed spatial plan.
The price of a detailed spatial plan depends on the size of the area to be planned, on what is desired to be planned and also on the scope and complexity of topics to be resolved by a detailed spatial plan. For example, typical detailed spatial plan includes determination of building right, architectural conditions and access, as well as solution for technical networks. However, it may also include grounds for changing of comprehensive plan, reducing building exclusion zone, establishing of environmental conditions – all this increases the price of detailed spatial plan.
We prepare detailed spatial plans all over Estonia.
We offer high-quality work with good price and flexible schedule of payments. Our team includes different specialists, who can be involved in preparation of detailed spatial plan solution and thus offer the best result.
Some useful materials:
- Planning Act
- Building Code
- Environmental Impact Assessment and Environmental Management System Act
- Register of Plans of the City of Tallinn
- Instruction for Preparation of Plans of the City of Tallinn
- Register of Plans of Rae Rural Municipality
- Website of the Ministry of Finance with Information on the Topic of Spatial Planning
- Instruction for Assisted Planning
- ETV Series of Programme on Space
- Linnalabor Archive of Discussions about Space
CONTACT US

REFERENCES

Contractor: Illuka Rural Municipality
View all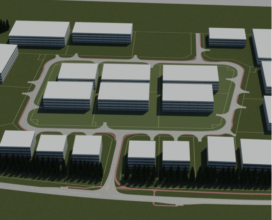
Detailed plans for Võrumaa 6 industrial area (Misso, Väimela, Võrusoo, Kobela, Vastseliina, Rõuge).
Contractor: Võru County Government
View all
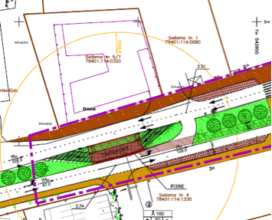
Contractor: Tallinn Urban Planning Administration.
View all
